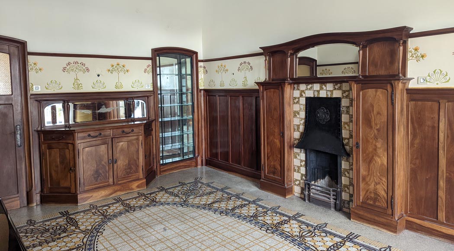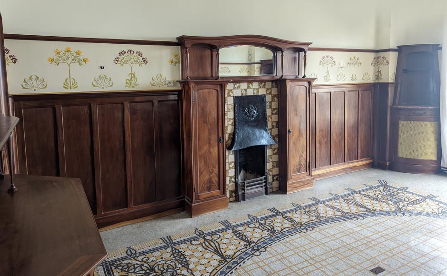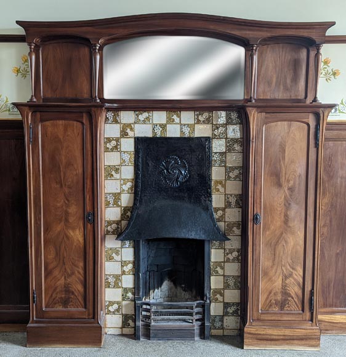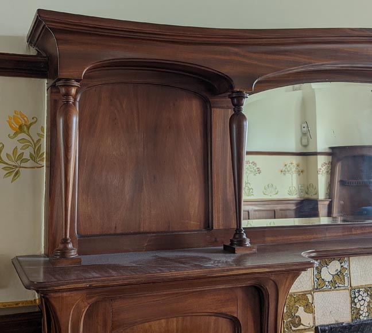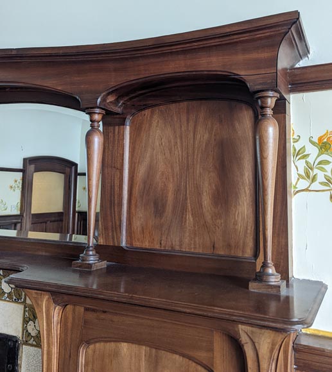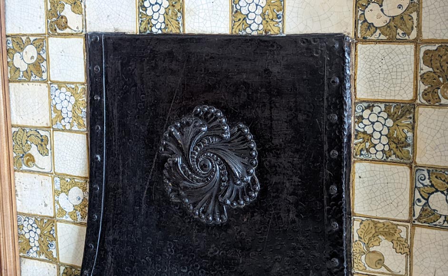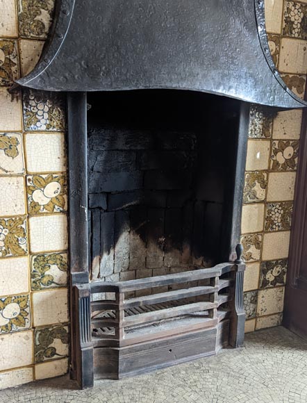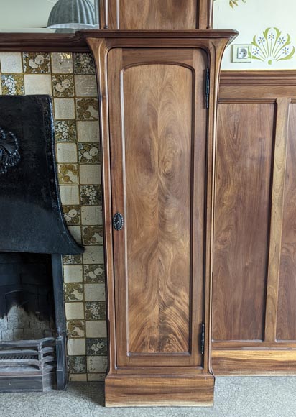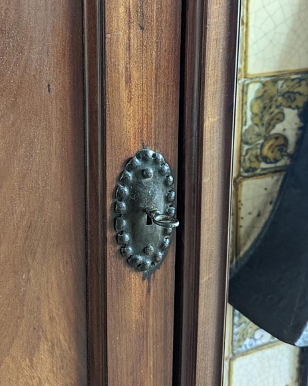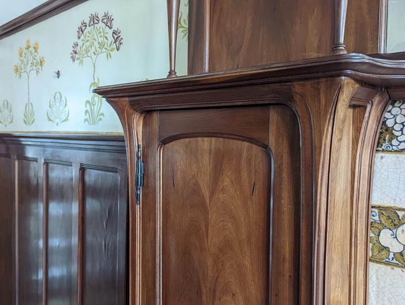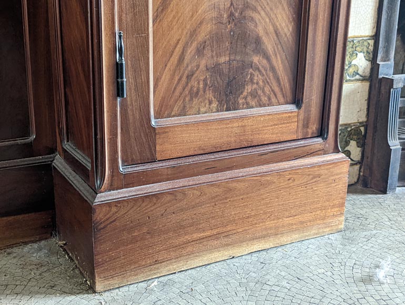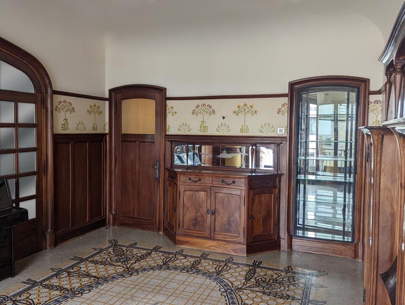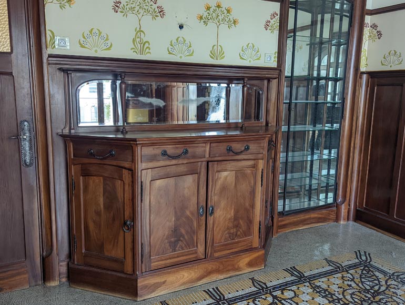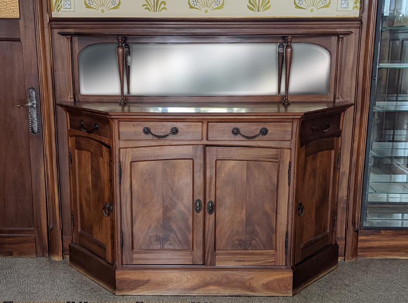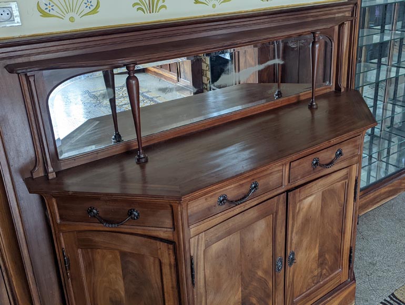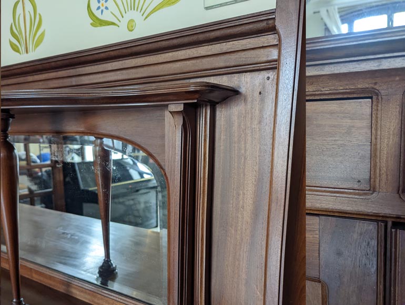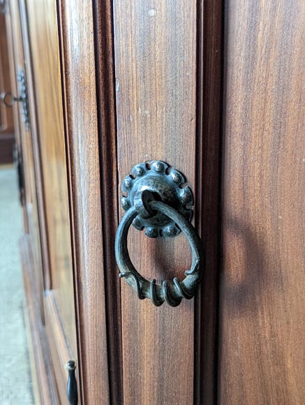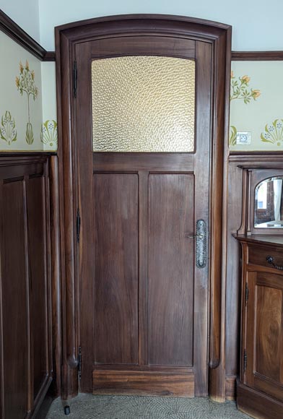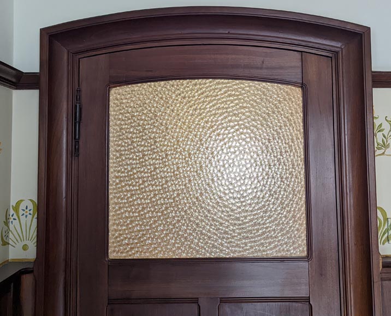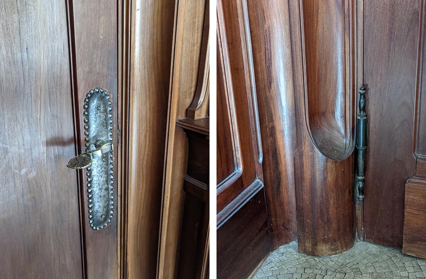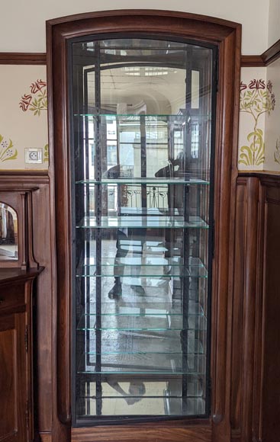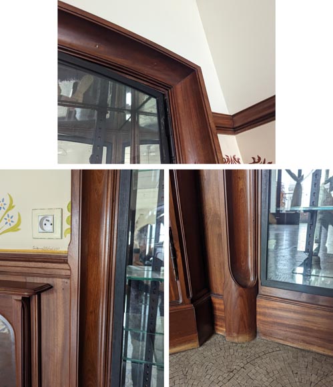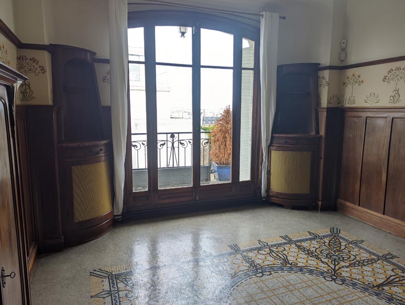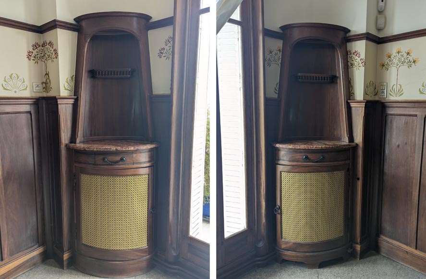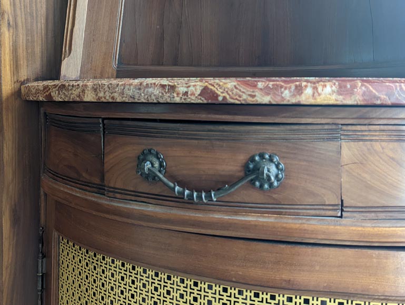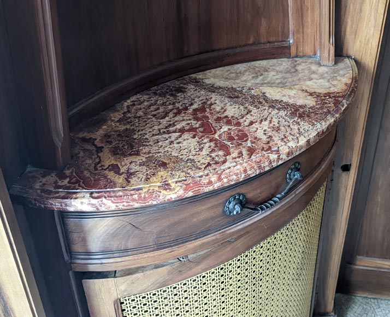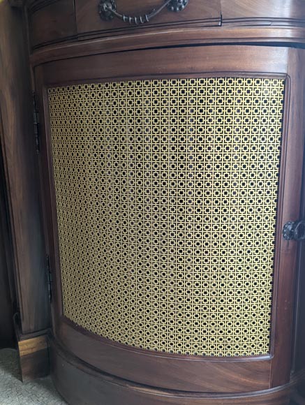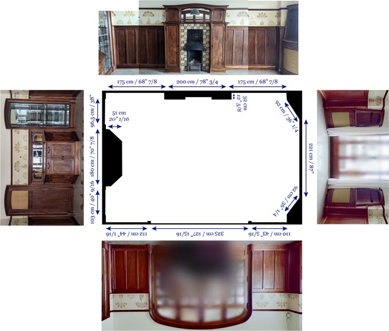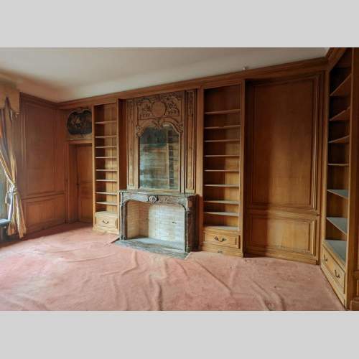Style Art Nouveau / Ref.14698
Art Nouveau style mahogany woodwork with fireplace
Dimensions
Width 216'' ½ 550cm
Height 90'' ⅛ 229cm
Depth: 189'' 480cm
Origin:
Early 20th century.
Status:
Good condition.
Set of an interior decoration of woodwork, including a large paneling and the floor, a large mosaic consisting of a large circle in the center, surrounded by stylized plant motifs and alternating yellow and white tiles. In the center, a central fireplace decorated with panels of alternating white and bichrome ceramics (white and green). The bichromatic tiles are decorated with bunches of grapes or roses. The mantel is set in a wainscot and is flanked by two single-leaf cabinets with four shelves. They are each surmounted by a large shelf from which two columns support a curved cornice in its center, which follows the shape of the mirror above the fireplace.
On the left wall of the room, there are two recesses, composed in their lower part of a leaf topped by a drawer with a wrought iron handle, a marble tray, topped by a curved alcove incorporating a small shelf with an openwork balustrade.
On the right wall, there is a showcase integrated in the wall, whose glass door is made of wrought iron, decorated inside with mirrors and seven glass shelves.
Following this showcase, a sideboard composed of four panels with two shelves, topped by drawers with wrought iron handles. The whole is surmounted at the level of the tray by a large mirror, and columns supporting a second tray of smaller size.
This decorative set is typical of the second art nouveau, around 1910. It is characterized here by a certain sobriety, attenuating the curved lines and counter-curves and announces the transition to the Art Deco style which is initiated from the 1910s. Given the great simplicity in the decorative forms, to which we can add the few sinuous lines, this set is hardly comparable with the great sets of interior decoration of Art Nouveau, although we find similar elements such as woodwork with rounded corners, typical of Art Nouveau.
Ernest Marie Herscher, building of 1911, Paris
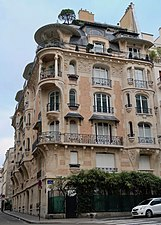 It is located at the corner of rue Louis David. The architect set up his office on the first floor, and the building became his showcase. It is characteristic of the second phase of Parisian Art Nouveau, mixing brick and ashlar in the facade. This building was awarded a prize by the jury of the facade competition of the city of Paris in 1922.
It is located at the corner of rue Louis David. The architect set up his office on the first floor, and the building became his showcase. It is characteristic of the second phase of Parisian Art Nouveau, mixing brick and ashlar in the facade. This building was awarded a prize by the jury of the facade competition of the city of Paris in 1922.
Ernest Marie Herscher, (1870-1939). He began his studies at the age of twenty at the Ecole spéciale d'architecture, 245 boulevard Raspail in Paris. He then worked for Gaston Trélat, Honoré Daumet, Charles Girault and Jean Louis Pascal. He could then enter the National School of Fine Arts. He was also very eclectic, engraver, draftsman, decorator, interested in tapestry.
Some of the greatest architects have participated in the construction of buildings in this area, such as Auguste Perret, Hector Guimard or Charles Plumet. Some buildings, like the one built by Charles Rouillard, 125 avenue Mozart in 1908, are contemporary of our construction.

In 1922, a prize was awarded to the building of 39 rue Scheffer, on the occasion of the competition of facade of the City of Paris where six buildings were awarded by the jury. This competition, created in 1898 and which lasted until 1930, had for first goal to incite the architects to build original buildings, which were then awarded in the year of their construction or as here, a posteriori. This result was published in the Excelsior newspaper of July 28, 1922 with a photograph of the building and the name of the architect.
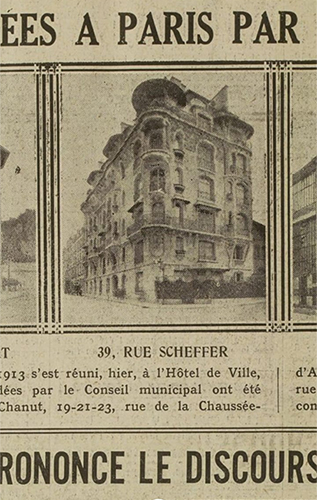
Prize awarded to the winning houses in Paris
by the jury of the competition of facades
Informations
Price: on request
Recommended for you :
Dimensions:
Width: 597
Height: 314
Depth: 481
Dimensions:
Width: 595
Height: 275
Depth: 313
Dimensions:
Width: 115
Height: 82
Dimensions:
Width: 1200
Height: 291
Depth: 380
Dimensions:
Width: 1100
Depth: 500
Dimensions:
Width: 460
Height: 535
Depth: 100
Dimensions:
Width: 65
Height: 186
Depth: 5
Dimensions:
Width: 400
Height: 408
Depth: 140
Dimensions:
Width: 483
Height: 380
Depth: 650
Dimensions:
Width: 1150
Height: 360



